Basingstoke, Hampshire Estate & Letting Agent
Asking Price £539,000
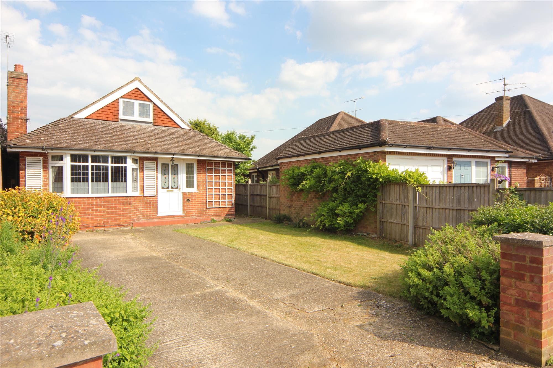
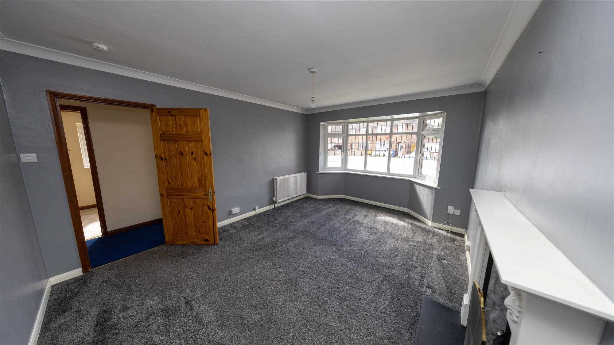
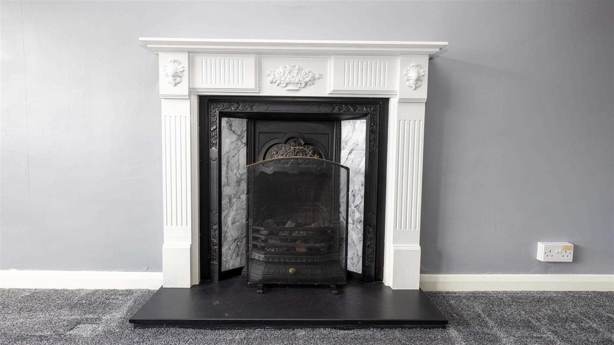
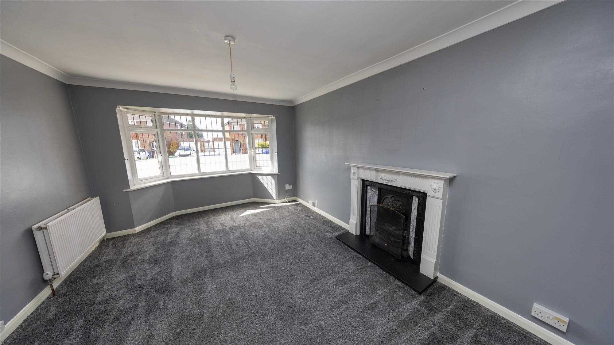
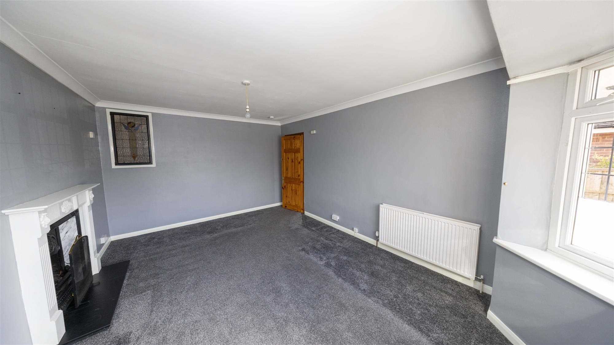
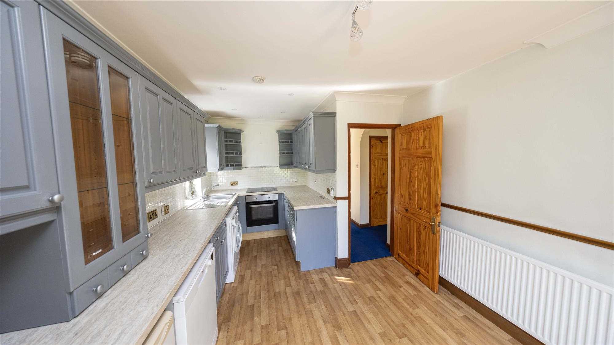
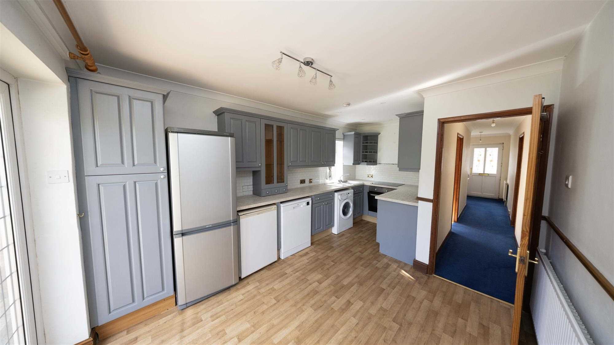
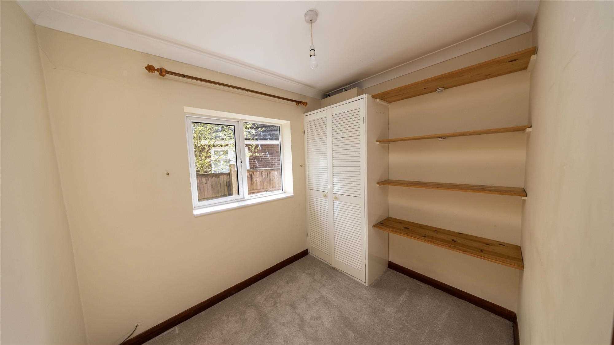
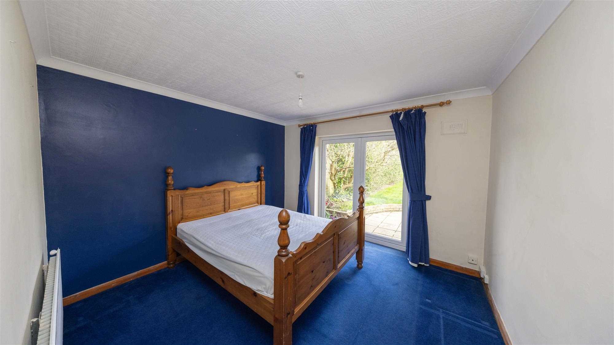
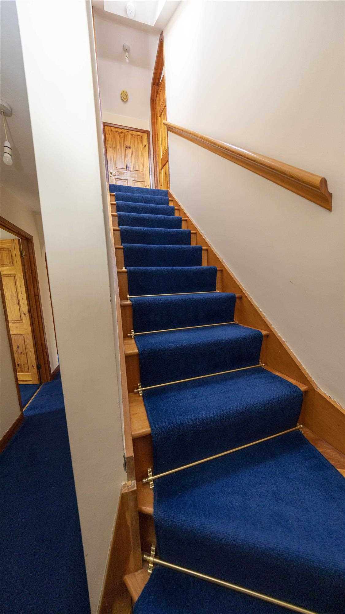
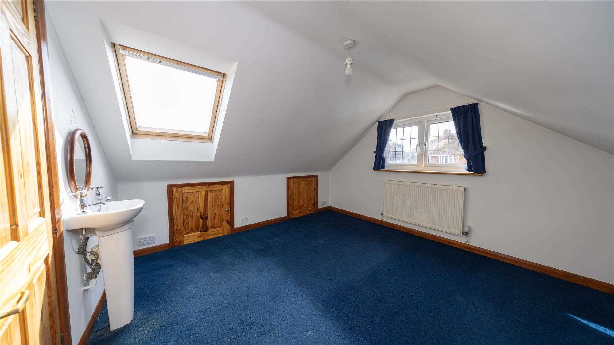
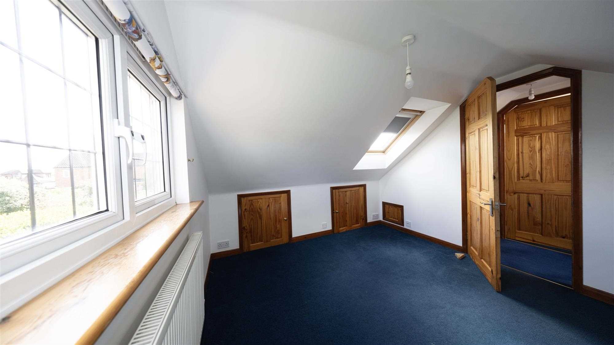
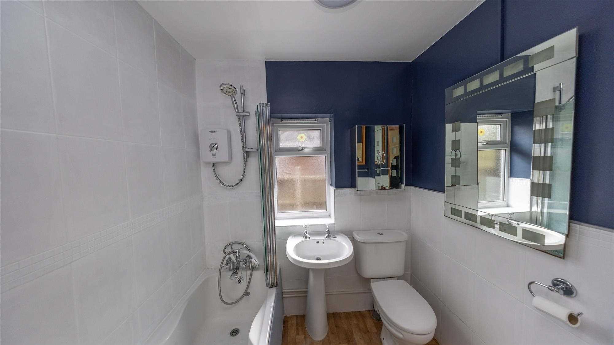
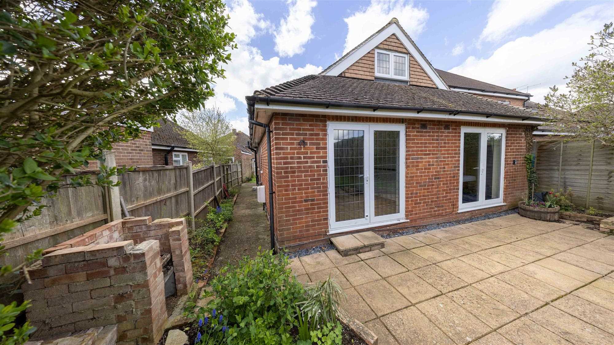
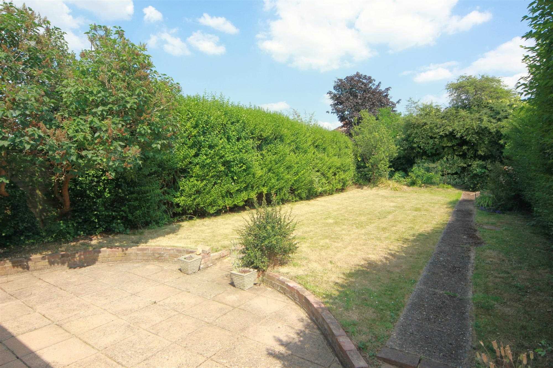
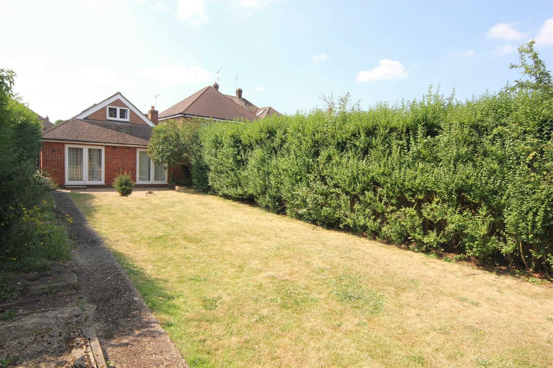
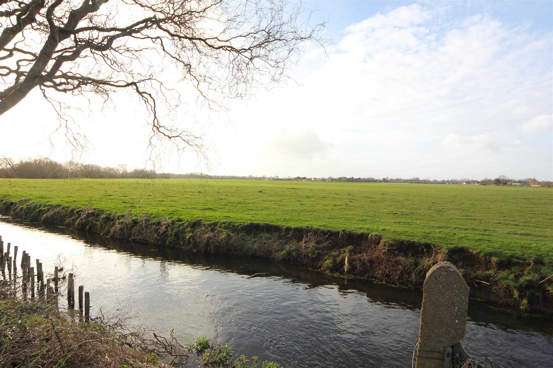
4 Bedrooms 1 Bathroom 1 Reception
Detached - Freehold
17 Photos
Eton Wick

















NO ONWARD CHAIN........This three/four bedroom detached home is located in a very popular area in the village of Eton Wick and benefits from a spacious living room, kitchen/breakfast room, bathroom, approx. 65'(20M) rear garden and off street parking.
The home is within walking distance to all village shops, attractions and Dorney Common and has good transport links to local towns, Heathrow Airport, M4 and M25
It is offered with No Onward Chain and must be viewed to see the accommodation available
EPC D
FRONT GARDEN
Driveway parking for several vehicles, pathway to rear garden
HALLWAY
Front door into hallway with doors to living room, kitchen breakfast room, bathroom, bedrooms and storage cupboard, radiator
LIVING ROOM 16' 3" into bay x 11' 6" (4.96m x 3.50m)
Double glazed bay window to front, feature fireplace, radiator, TV point
STUDY/BEDROOM FOUR 8' 8" x 6' 8" (2.65m x 2.02m)
Double glazed window to side, radiator, cupboard housing gas central heating boiler
KITCHEN/BREAKFAST ROOM 15' 11" x 10' 1" (4.85m x 3.08m)
Fitted with a range of eye and base level units with worktops over. Built in electric hob, built in electric oven, inset stainless steel sink, space and plumbing for dishwasher and washing machine, space for upright fridge/ freezer, double glazed window to side, double glazed patio doors to rear
BEDROOM ONE 11' 0" x 10' 4" (3.35m x 3.15m)
Double glazed patio doors to rear, radiator
FIRST FLOOR LANDING
Doors to bedroom and storage cupboard, velux window
BEDROOM TWO 11' 9" x 10' 10" (3.59m x 3.31m)
Double glazed window to front, velux roof window, radiator, eaves storage
BEDROOM THREE 11' 9" x 9' 11" (3.59m x 3.02m)
Double glazed window to rear, velux window, radiator, eaves storage
REAR GARDEN approx 65' 7" (20m)
Patio extends to lawned area with shrub hedging, garden tap
Council Tax Band E - currently £1992
Living Room 16' 3" into bay x 11' 6" (4.96m x 3.50m)
Kitchen/Breakfast Room 15' 11" x 10' 1" (4.85m x 3.08m)
Bedroom 4/Study 8' 8" x 6' 8" (2.65m x 2.02m)
Bedroom 1 11' 0" x 10' 4" (3.35m x 3.15m)
Bedroom 2 11' 9" x 10' 10" (3.59m x 3.31m)
Bedroom 3 11' 9" x 9' 11" (3.59m x 3.02m)
Reference: WHR1000971
Disclaimer
These particulars are intended to give a fair description of the property but their accuracy cannot be guaranteed, and they do not constitute an offer of contract. Intending purchasers must rely on their own inspection of the property. None of the above appliances/services have been tested by ourselves. We recommend purchasers arrange for a qualified person to check all appliances/services before legal commitment.
Contact White & Russell for more details
5 Cowdery Heights, Basingstoke, RG24 7AN | 01256 819491 | sales@whiteandrussell.co.uk